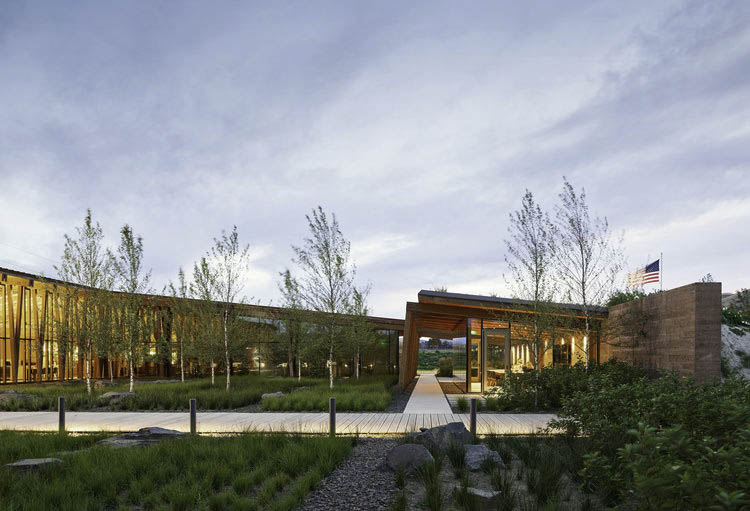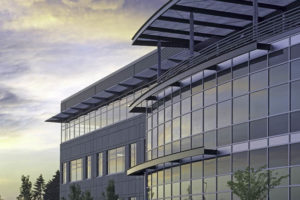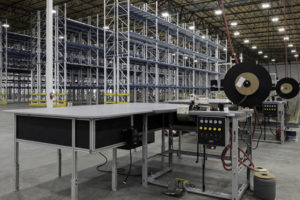Seattle is home to a number of industries including biotechnology and food processing. The city is also known as a manufacturer of industrial machinery and equipment for specialized markets, making Seattle one of the places to watch for in terms of economic growth. If you are looking for architects to design your industrial projects and facilities, look no further than this list of the best industrial architects in Seattle, Washington. Our editorial team selected these architects for their background, extensive experience, and unique ability to design for a diverse range of specialized purposes and projects.
Gensler
1200 Sixth Avenue, Ste 500, Seattle, WA 98101
As the world’s largest architecture firm, Gensler is a global practice that spans 48 offices and serves clients in over 120 countries. The firm’s co-CEOs Diane Hoskins and Andy Cohen are visionary leaders sought after by global opinion-makers like CNN, The Economist, and The Wall Street Journal for their game-changing approach to design and project management. The firm serves more than 3,500 active clients in virtually every market and industry and strives to make the places people live, work, and play more inspiring and durable.
One example of the firm’s work on a specialized project is the High-Performance Research Computing Center at Princeton University. The 47,000-square-foot project on Princeton’s Forrestal campus is home to new, powerful research computers capable of highly technical tasks such as generating models of galaxy formation and simulating the seismic forces of an earthquake. The facility’s data center spans 12,000 square feet and houses two configurations: tier II for administrative services and tier I for high-performance computing, to provide resources for 214 researchers from 57 faculty research groups across 15 academic departments. The facility also has sustainability measures in place and is designed to reduce energy use. Sustainability measures include cooling louvers, cooling towers, and a gas-powered backup generator with a co-generation feature that harnesses waste heat to chill water.
Rolluda Architects, Inc.
105 South Main Street, Ste 323, Seattle, WA 98104
Rolluda Architects, Inc. is an architecture, interior design, and planning firm that was established in 2002 by Alex Rolluda. The firm caters to both private- and public-sector clients and specializes in the design of aviation, community, educational, industrial, mixed-use, multi-family and residential, municipal and government, retail and commercial, and transportation projects. Some of its notable clients include Seattle Public Schools, the University of Washington, Boeing, and Everett.
The firm has completed more than 575 projects for The Boeing Company since 2002: new office and production facilities, renovations to existing facilities, infrastructure systems upgrades, seismic studies and refits, and life safety upgrades. These projects also included build-outs of office spaces, warehouses, labs, and production and assembly facilities. As a result of all its services, the firm has developed a strong working relationship with The Boeing Company and remains on call for them.
ZGF Architects
925 Fourth Avenue, Ste 2400, Seattle, WA 98104
ZGF Architects is a design firm with a prolific practice and a diverse portfolio that includes healthcare and research facilities, academic buildings, mixed-use developments, corporate campuses, museums, transportation facilities, and eco-districts. The firm is led by Leslie Morison, Associate of the American Institute of Architects (AIA) and director of marketing for the firm’s Seattle office. Leslie is joined in the firm’s leadership by Allyn Stellmacher, AIA a Leadership in Energy and Environmental Design Accredited Professional (LEED AP) who is a design partner in the Seattle office.
One example of the firm’s work is the Biomedical Innovations Building (BMI) for Stanford Medicine—a world-class space for medical research. The facility’s exterior façade connects to the current campus design vernacular and reflects the regional architectural vision, while an innovative approach to the curtainwall evolves its architectural vocabulary in new and exciting ways. Inside, 27 lab units are spread over five levels – four stories above grade and one full lower level – and are organized to enhance connection and circulation. Offices are also located around the edges of the building with labs in the center, encouraging interaction at the heart of the building. In addition to creating a new gateway for the School of Medicine, BMI completed an existing research “quad” and provided a new outdoor plaza space where four different building porches meet, creating a focused and intimate space where scientists from different areas and disciplines are able to gather to socialize and exchange ideas.
NELSON Worldwide, LLC
1200 Fifth Avenue, Ste 1300, Seattle, WA 98101
With offices across the United States—and notable clients such as Oracle and Skaltek—NELSON Worldwide offers architecture, interior design, graphic design, and brand strategy services to clients in a range of industries. The firm is led by chairman and CEO John “Ozzie” Nelson Jr., who became CEO of the company in 2003 and was named one of Minneapolis St. Paul Business Journal’s Most Admired CEOs.
As an example of its work, the firm collaborated with Triangle Equities to complete a modern multi-story warehouse in Queens, New York. The firm delivered a 235,000-square-foot terminal logistics center which will be a five-story, short- and long-term storage building to support the storage and management of cargo to and from John F. Kennedy Airport. The Triangle Logistic Center houses warehouse and industrial space, covered truck courts on the bottom two levels, office space, self-storage on the top three levels, 29 dock loading positions, and below-grade parking.
Graham Baba Architects
1507 Belmont Avenue, Ste 200, Seattle, WA 98122
Graham Baba Architects is a leading architectural firm recognized for its successful place-making in commercial, industrial, and residential projects. The firm was founded by Jim Graham and Brett Baba, who have a combined industry experience of over 60 years. Graham Baba Architects has completed work in the industrial, manufacturing, distillery, and storage sectors.
One example of the firm’s work is the Washington Fruit & Produce Company in Yakima, Washington. Washington Fruit has been family-owned and operated since 1916, packing and premium fruit products from the northwest and sending them throughout the world. For its new headquarters, company leaders desired a new office that would serve as a refuge from the industrial agribusiness landscape. They asked for warmer materials, little to no concrete, non-boxlike forms, protection from the freeway, and minimal visible equipment or devices. The firm accomplished all of these goals with ease. The multi-award-winning project also involved a sustainability strategy, where the site planning was oriented towards minimizing heat gain and the need for electric lighting.
B+H Architects
920 5th Avenue, Ste 600, Seattle, WA 98104
B+H Architects is an award-winning consulting and design solutions firm that combines strategic thinking with bold and inspiring design to transform spaces, communities, and economies. The company is led by Bill Nankivell, who received The Royal Architectural Institute of Canada Award of Excellence for Innovation in Architecture from Queen’s University – Beamish Munro Hall in 2005. A member of the Surbana Jurong Group, one of the largest Asia-based urban and infrastructure consulting firms, the firm has a global presence and has completed projects worldwide, from Vancouver to Shenzhen.
Recently, the firm proposed a West Seattle Bridge mass timber redesign for the failing West Seattle Bridge. Had it been accepted, the project would have entailed a full rebuild, although the city elected for a repair instead, forgoing this innovative proposal. Nevertheless, this bridge initiative from B+H Architects is a masterclass in urban master planning and design, proposing the use of mass timber, which is both sustainable and locally-sourced. Because mass timber is a renewable resource that sequesters carbon and reduces costs, it is also safer and more efficient to build, with a longevity of over a hundred years. What the firm offered on the table was the novel idea to use a material such as mass timber, which has the potential to change the way bridges are built, not only in the Pacific Northwest, but in the rest of the nation.
INNOVA, Inc.
950 Pacific Avenue, Ste 450, Tacoma, WA 98402
INNOVA is a full-service, interdisciplinary architecture and engineering firm composed of experienced design and planning professionals, including its principals, Paul McCormick and Brian Ludwig. The firm is a leading provider of commercial structures in the Pacific Northwest. Its work in the past four years includes 974,690 square feet of construction, 90.85 acres developed, and 152 acres master-planned. In its entire practice, the firm has constructed commercial warehouses, manufacturing plants and distribution centers, and many other commercial and industrial structures. The firm has also served brands like Pepsi, Food Lifeline, John Deere, Orion, and Kenworth.
One example of the firm’s work is the Pet Food Experts warehouse and tenant improvement. Pet Food Experts is known for partnering with pet food and vendors and delivering to over 3,400 independent pet industry retailers in 29 states. For its project, INNOVA provided architectural services for a 152,325-square-foot warehouse including a tenant improvement. The tenant improvement included a 3,500-square-foot single-story office area with four private offices, multiple conference rooms, a break room, a reception area, open office space, and restrooms.
Jackson | Main Architecture
311 1st Avenue South, Seattle, WA 98104
When two established firms merged to form Jackson | Main Architecture (JMA) in 2015, significant accomplishments quickly followed. After just two years, the firm made the Puget Sound Business Journal’s Fastest Growing Companies list. The following year, the company was on the publication’s Largest Puget Sound Architectural Firms list. In addition to becoming one of the most productive modular designers in the Northwest, the firm also designed the first two LEED Certified self-storage facilities in Washington State.
JMA’s portfolio for the industrial sector shows various maintenance and manufacturing facilities in Seattle, as well as multiple renovations on a local Goodwill distribution facility. The firm makes sure to understand each client as well as their industry and stakeholders to reach a project’s desired destination.
An example of the firm’s recent work is the National Products Inc. Warehouse Facility. JMA designed this 20,000-square-foot light and open warehouse facility for parts assembly and inventory storage. A pre-engineered structural steel frame was selected for strength and span characteristics, providing flexibility for installing a high bay racking system. The design was completed exactly according to the client’s functional spec with an architectural aesthetic that is both dynamic and complementary to the surrounding residential neighborhood.
Josh Architects
5406 SW Beach Drive Terrace, Seattle, WA 98116
Josh Architects is an architecture and interior design firm led by Joshua Brincko, who has almost 20 years of experience in the design industry. As a locally-owned firm, Josh Architects combines a passion for craftsmanship with the design of smart, refreshing custom homes and commercial projects for clients in the Seattle and Tacoma areas who are looking to enrich their lives through a creative approach to design and construction.
One example of the firm’s work is the 2Bar Spirits Distillery, which Josh Architects completed for a previous client. 2Bar is known for making moonshine, vodka, gin, and bourbon. The distillery has won numerous awards and is built upon the family’s third-generation rancher work ethic. For their project, Josh Architects designed the tasting room where it used reclaimed materials common to the history of the industrial SODO neighborhood of Seattle. The firm also worked with Graypants to design and build a custom light fixture using reclaimed cardboard that features the 2Bar logo.




