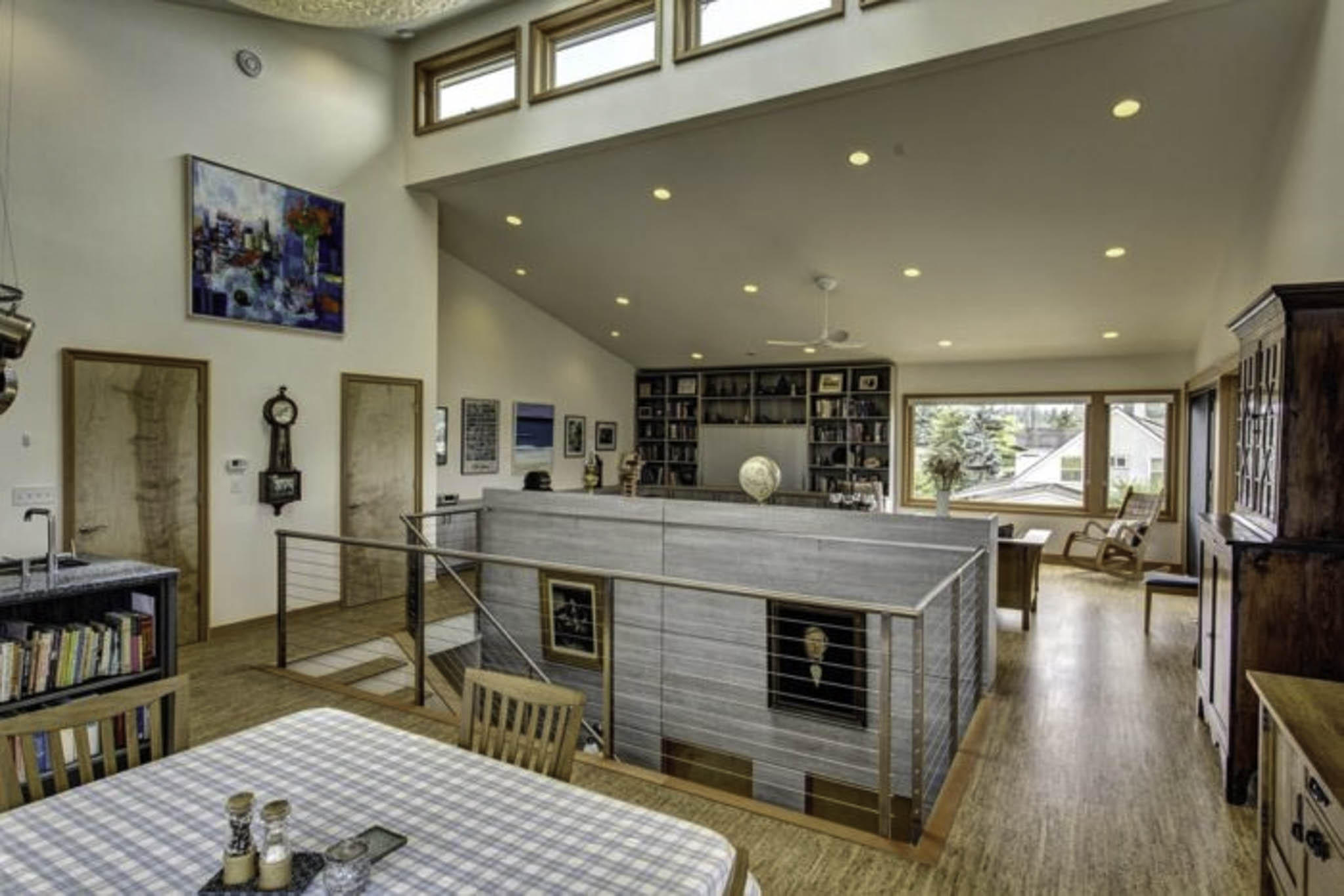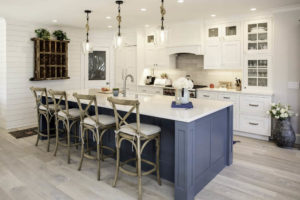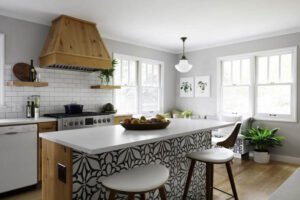A major US gateway for trade with Asia, the seaport city of Seattle is known for many things, from being the birthplace of coffee retail giants to a center of technological development. Seattle’s rich and bustling culture makes it a good place for both families and entrepreneurs to thrive, bringing many opportunities for education, recreation, and business. This list of the best construction companies in Seattle is composed of firms who know the city well and what it takes to build long-lasting structures across the Puget Sound area, whether they are homes or commercial establishments.
Prestige Residential Construction
1200 S Angelo St. Suite A, Seattle, WA 98108
With a wide portfolio including specially-designed homes, historic renovations, and all kinds of remodeling projects, Prestige Residential Construction has delivered quality craftsmanship throughout Washington since 1981. Founder Jeff Santerre continues to lead the highly-skilled team in working with the latest technology and design trends. The firm also takes special care to keep things in order for projects where homeowners continue to occupy their homes. It is this kind of exceptional service that has allowed it to build lasting relationships with its clients. Prestige is a member of the Master Builders of King & Snohomish Counties (MBAKS), the National Kitchen and Bath Association (NKBA), BuiltGreen, and is certified under the Environmental Protection Agency (EPA) Lead Safe program.
The firm transformed this Washington Park yard space into a pool house reminiscent of a resort spa. A row of skylights illuminates the indoor pool, which sits by a spacious lounge area behind French doors. Prestige installed special systems to control the humidity of the wood-framed structure and also constructed an underground cast-concrete vault to hide the mechanical equipment from view,
Hammer & Hand
2450 6th Ave. Suite #100, Seattle, WA 98134
Leading the way in high-performance construction in Seattle and Portland is Hammer & Hand (H&H), established by the late Sam Hagerman and CEO Daniel Thomas in 1995. Long since driven by the philosophy of sustainable construction, the firm continues to build durable and healthy spaces after establishing its Seattle office in 2011, certified by Passive House, BuiltGreen, Earth Advantage Remodeler, Energy Star, and Leadership in Energy and Environmental Design (LEED), to name a few. H&H also helps homeowners assess if a remodel is worth the investment, the fee for which is credited back to the client if it goes on to complete the remodeling project.
The firm partnered with Seattle architects Board & Vellum to rework this previously poorly remodeled home in the 80s. An open floor plan orients the existing space around views of Puget Sound. H&H removed the interior walls without changing the home’s footprint. The Built Green 4 star-certified structure is topped with a roof that both collects runoff water for landscape irrigation and is decked with a solar PV array that harnesses sunlight into power. Clerestory windows also bring in a lot of natural light amid the light wood finishes throughout the neutral-toned home.
Rainier Custom Homes
415 SW 10th St., Suite 105, Renton, WA 98057
A long lineage in the industry is the driving force behind Rainier Custom Homes today, with brothers Jason and Michael Jarman at the helm. Jason brings a bachelor’s degree in architecture and a master’s degree in construction management from the University of Washington, plus grassroots experience in carpentry and homebuilding to now serving as Chairman. Like Jason, Michael also worked alongside their father in the firm most of his life, and now also holds a bachelor’s degree in construction management from Brigham Young University and works hands-on on different projects.
Rainier remodeled this Belltown penthouse with a new kitchen, an NKBA 2017 Design Award-winning bathroom update, and sweeping views of the iconic Space Needle. Glass walls surround the great room covered in white and silver tones to frame the city skyline. A ball chandelier hangs above the six-seater round dining set in one corner, while stainless steel appliances meet the granite kitchen countertops in another. All the mechanical, electrical, and plumbing systems were upgraded, as were the flooring and fixtures.
Walter F. Toth Construction
220 S River St. Seattle, WA 98108
Walter F. Toth brings his strong German values of delivering the highest quality work to building throughout the Pacific Northwest, which his firm has done for 40 years. His sons Klaus and Erik also continue to maintain the same uncompromising integrity as they run its daily operations. They are supported by talented craftspeople and management who adhere to the highest standards of construction. The firm is a member of the Master Builders Association and the Residential Masonry Contractors Association and is certified by the US Green Building Council and BuiltGreen.
Walter F. Toth worked on this penthouse in Downtown Seattle. Designed in a loft style, the double-height great room is bound in glass, with views of the city from almost every angle, all the way up to the skylights. In contrast, passages to the more private areas are decked in steel gray tones, but the panoramic views continue in the white-themed master bedroom. The master bath is coated in white marble to match, with more vantage points of the skyline from the gray freestanding tub and open shower. There’s also a cozy family room cum library—a nook complete with brown black-out curtains for relaxing comfortably with a book or a movie.
Schuchart
919 5th Ave. Seattle, WA 98164
George Schuchart learned the ins and outs of building starting as a carpenter’s apprentice. He went on to become director of a large commercial and industrial contractor in the city before establishing Schuchart in 1988. Today, he continues to oversee the firm’s operations as CEO, placing an emphasis on safety and an efficient work environment. His son Casey now joins him as president, first starting with the firm as a laborer before rising through the ranks as senior project engineer, project manager, and account executive. Together, they lead the team as it builds ground-up, tenant improvement, and industrial projects across Puget Sound.
Schuchart worked on the transformation of the EY Seattle office into a space that celebrates nature through large graphic and green walls complementing views of the city through window walls. Natural light brightens the interior, creating an optimal environment for different levels of working—solo, small group, or large gatherings. The 23,298-square-foot space was a finalist for Office Interior of the Year and a People’s Choice Award Winner at the 2020 NAIOP Night of the Stars.
Bayley Construction
8005 S.E. 28th St. Mercer Island, WA 98040
Serving 20 states from three offices in Mercer Island, Washington, Lake Forest, California, and Scottsdale, Arizona in its 50 years of building, Bayley Construction delivers high-quality structures, from ground-up to tenant improvement. Chairman Ron Bayley carries the legacy of his father, founder Bob Bayley, having first joined the company as a field laborer after studying Building Construction at the University of Washington. He then became a project manager before assuming the top posts in the firm. Today, Steve Grasso serves as CEO after first joining the firm as a project engineer in the San Diego office in 1985 and rising through the ranks. Design-Build Institute of America (DBIA) member Hans Hansen serves as Region President of the Washington office with 25 years of experience in the industry. Hansen fosters a collaborative culture as he focuses on alternative project delivery for public and private clients, espousing a project-first mindset. He also has degrees in both architecture and construction from the University of Washington.
Bayley worked on the phased renovation of the 166,000-square-foot Pacific Place Shopping Center. The project included revamping the existing entrance and adding another entrance on 7th and Olive. New flooring, ceilings, column covers, lighting, glass guardrails, and individual tenant storefronts were also incorporated into the interior.
Unimark Commercial Builders
1221 Fourth Ave. Seattle, WA 98101
For seven decades, Unimark has built commercial interior construction projects out of nine offices throughout Washington, Illinois, and California. Leading the team as president is Chris Henderson, who brings 30 years of experience finding unique building solutions. As a people-first organization, the company is 100% employee-owned, a project that was helmed by CEO Jessica Carps and has been key in creating a culture of collaboration throughout the firm.
Unimark worked on Zillow’s 86,964 rentable square footage of office space at the Russell Investments Center. Building in several phases on multiple floors, Unimark brought a pop of color to the real estate marketplace’s interior with sky blue and canary yellow walls complementing the white base framing views of the skyline through the large windows. Both the common areas and work and meeting rooms are spacious and conducive to collaboration.
JTM Construction
800 Maynard Ave. South, #101, Seattle, WA 98134
Established in 2005 by John Hayduk, Tom Titus, and LEED Associated Professional Martin O’Leary, JTM Construction has built projects across the residential, mixed-use, office, and retail industries of the Pacific Northwest. Hayduk continues to serve as senior advisor to the firm, while O’Leary leads as president and Titus as COO. Both O’Leary and Titus have degrees in construction management and bring 30 years of industry experience.
The firm won the Historic Seattle Preservation Award for Best Adaptive Reuse for its work on the Starbucks Reserve Roastery and Tasting Room on Pike Street. JTM transformed the 14,400-square-foot 1920 building and parking garage to house both a cafe and an integrated coffee-roasting, education, and retail space. This involved strengthening the structure to support two industrial roasting machines that process a half-ton of coffee each hour. JTM also restored the terra cotta façade with large window bays to preserve the building’s historic character.
Venture General Contracting, LLC
1518 1st Ave. S #400, Seattle, WA 98134
Since 2010, Venture General Contracting has built over two million square feet of projects throughout the Puget Sound area. The 150-strong team is composed of people with diverse backgrounds—homeowners, landlords, tenants, developers—who each bring a unique perspective to building beyond general construction knowledge. This allows the firm to deliver high-quality work and exceptional customer service to help clients make informed decisions about each project.
Venture renovated the 18-story Panorama apartment building in Seattle. The 246,500-square-foot project covered 179 units and four penthouse units. Upgrades of the outdoor common areas, lobby, and other high-end amenity spaces were also done, including the mechanical and electrical systems, as well as a new Seattle City Light vault. Residents can enjoy relaxing evenings at the pool deck or the outdoor grill area.




