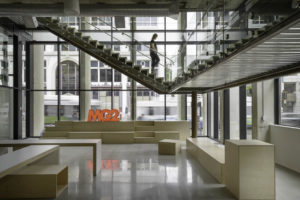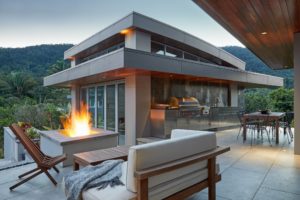Seattle, Washington, is internationally famous for its food scene. From upscale restaurants to simple, fast food chains, Seattle offers the best environment and food quality for enthusiastic guests and locals. What’s even more engaging about the city is that it acts as one big center for many activities and interactions to go with the eateries, such as attraction spots, outdoor lifestyles, and even technological engagements. With an amazing, bustling environment—and, of course, top-tier coffee—Seattle is one of the great destination spots in the country.
Seeing as several food companies capitalize on the city, other businesses are looking to expand their own establishments within Seattle. But as with other spaces, developing an eatery or restaurant is no piece of cake, especially if companies have no prior experience. That’s why our editors have created a list of the best restaurant architects in Seattle, Washington, to assist clients in their own spaces. These architects were chosen for their awards, backgrounds, principal members, and areas of expertise.
Graham Baba Architects
1507 Belmont Avenue Suite #200, Seattle, WA 98122
Graham Baba Architects is defined by its passion for providing spaces that pay tribute to the environment they’re built in. Wood, glass, and other elements are used and intertwined in a way that honors the history and culture behind each project and location. The firm’s imprint has been established in multiple commercial, residential, and arts buildings throughout the state. The firm has also been certified by AIA and has LEED AP accredited members.
Leading the firm are Jim Graham and Brett Baba. Individually, they have great work histories with decades of experience in architecture for other architectural firms and on their own. Together, they have a great leadership dynamic that perfectly complements their architectural prowess. They lead the firm in its operations with great success.
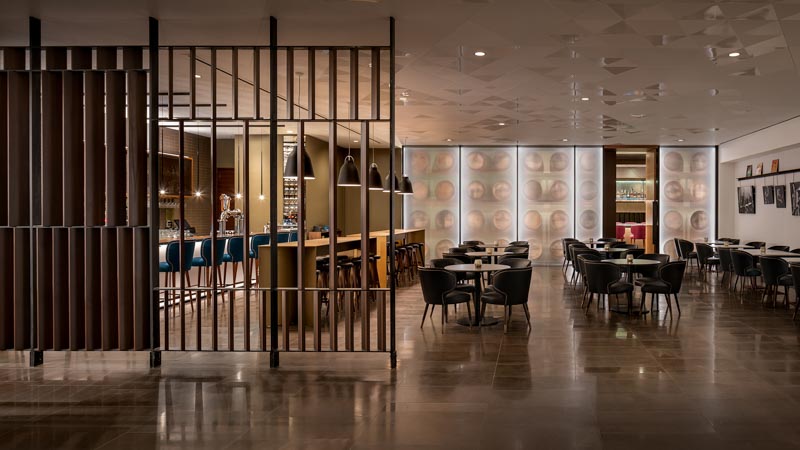
The featured project is Daniel’s Broiler, a lavish restaurant within a lavish hotel. This establishment is situated on the second floor of the upscale Hyatt Regency Seattle. It has a sophisticated theme with rich, natural colors throughout its fixture and decor. This theme reflects the restaurant’s steakhouse style with its deep, classic design. It has multiple dining and bar areas that seat around 400 customers.
Floisand Studio Architects
1941 1st Avenue South, Studio 2E, Seattle, WA 98134
In 1999, married couple Richard Floisand, AIA, LEED AP, and Allison Hogue established Floisand Studio Architects to carry out their dream of reaching people’s lives through creative and dynamic spaces. As amazing, partnered architects, they share a comprehensive approach to handling projects and ensuring that they capture the essence of living. Their firm is now a highly sought-after architect with recognition from several publications, such as Seattle Met, Dwell, and Capitol Hill Seattle.
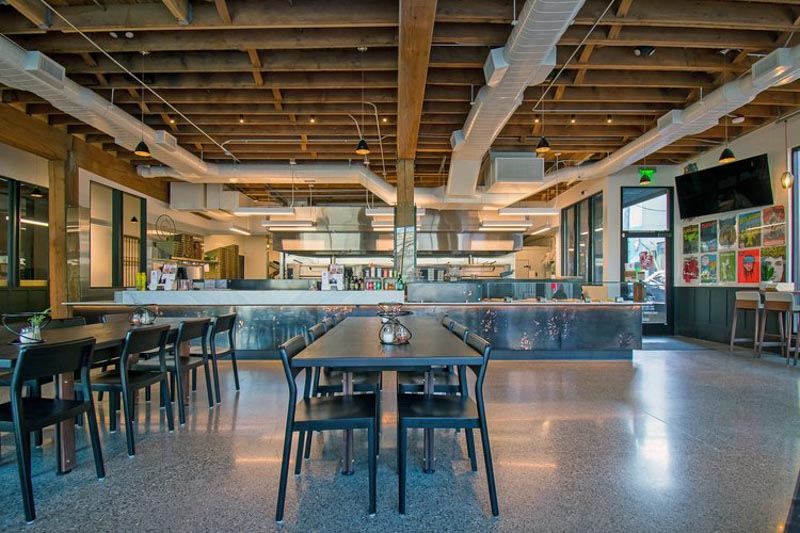
Featured is Pagliacci Pizza Pike Street, a thriving pizza place that serves as the franchise’s flagship restaurant. The project includes a renovation service from two development sites into a joint establishment that includes a kitchen and office. Floisand Studio Architects elevated the property by reinforcing the brick-and-timber frame of the two buildings with steel and concrete elements for durability and adding iconic designs for the new theme befitting of a pizza place. Other details, such as custom light fixtures and murals were introduced to represent Pagliacci’s long history.
Olson Kundig
159 South Jackson Street, Suite #600, Seattle, WA 98104
With over 55 years of official service in the industry and the city, Olson Kundig has had decades of opportunities to showcase its talent and dedication to fine architecture. During that period, the firm developed its skills as an architect, and with it, a principle of adorning landscapes with buildings that resonate with their culture. The firm—with its team of over 250 led by 14 principals/owners—works efficiently to give clients a wonderful space and an even better experience.
During its decades in the industry, Olson Kundig leaders have earned several accreditations, including AIA, RIBA, FAIA, and LEED certifications. The firm has also been recognized as one of the Top Ten Most Innovative Companies in Architecture by Fast Company and has appeared on Architectural Digest’s AD100 list more than a dozen times. The firm’s work has also been featured in The New York Times, ARCHITECT, Architectural Record, Dwell, and The Plan, among others. These outlets have recognized the firm for both its innovative capability, experimentation and creativity.
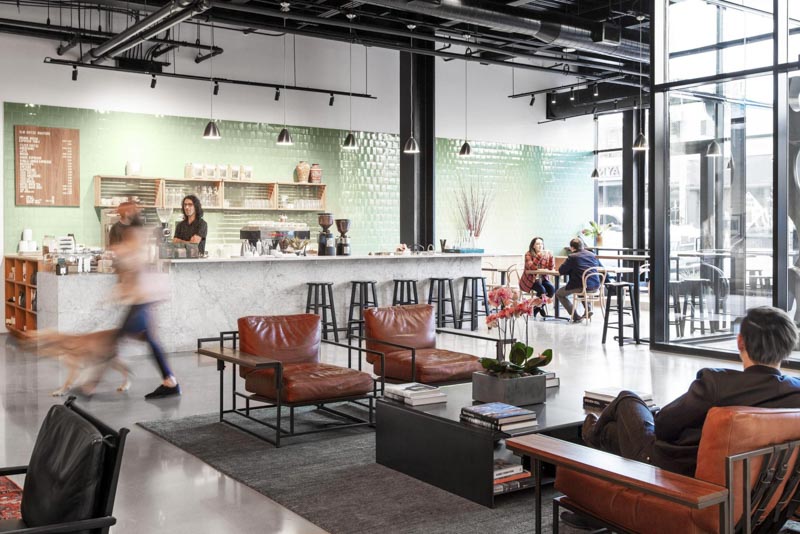
Elm Coffee Roasters is a retail space for coffee products that doubles as a café. It is located within the lobby of 9th & Thomas, a mixed-use tower in South Lake Union, one of Seattle’s most vibrant districts. Designed to emphasize the unpretentious service and handcrafted coffee for which Elm is known, the warm and bright café spills out into the building’s main lobby. A high degree of transparency to the street invites the public to enter and helps establish the lobby as a community hub.
Heliotrope
510 Ballard Avenue NW, Suite B, Seattle, WA 98107
Heliotrope is a highly dependable architect that has left its mark in Seattle thanks to its celebrated projects. You can see these projects in the firm’s portfolio; they are characterized by their unique designs that owe a lot to individuality. Heliotrope understands that each accomplished space is dedicated to its client and should therefore be distinctive and personalized. The firm has been taking this individualized approach for over 23 years and it continues to excel in its performance.
Heading the firm are partners Michael Mora and Joseph Herrin, both AIA-accredited professionals. They both have degrees in architecture and have worked in various design firms before leading their own. Their experience in the field continues to get honed as more years pass; their proficiency in handling and designing projects only gets better for their clients. Under their guidance, the firm has earned a number of awards, including an Honor Award, a People’s Choice Award, and Outstanding Restaurant Design.
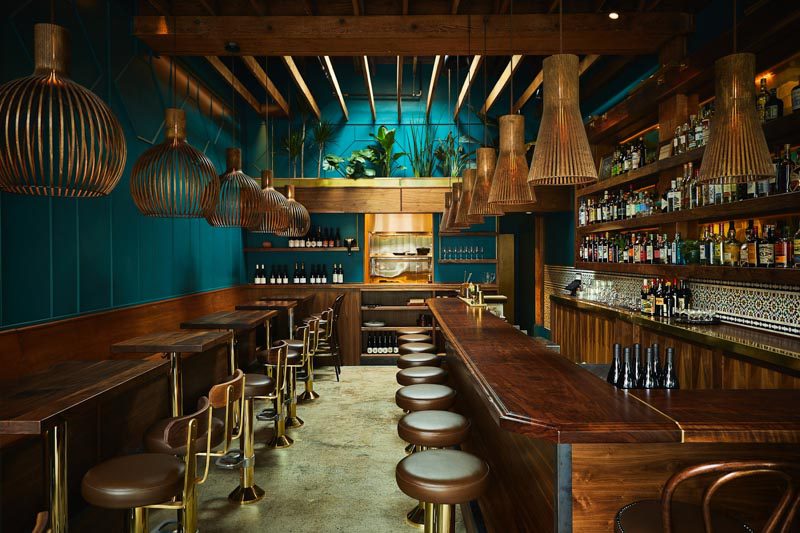
Rupee Bar is an award-winning project in a small Seattle neighborhood. The overall theme of the space is Sri Lankan: its dominant, rich green color is accentuated by the dark wood hues. The wood is Oregon Walnut, which adds depth, flavor, and lasting quality. The South Asian design blends beautifully with the food and drinks sold within the restaurant. The project earned the Outstanding Restaurant Design and was recognized at the 2021 AIALA Restaurant Design Awards.
Best Practice
1419 S Jackson Street, #14, Seattle, WA 98144
What distinguishes Best Practice from other architects is its small, yet dedicated size. The firm feels that as an architect, it should focus on quality over quantity: as a small firm, its goal is to treat each project with utmost care and to ensure that the best possible version of each space is developed. Despite its relatively small size compared to other major firms, its design approach isn’t limited to a single style; in fact, it heavily stresses the importance of diversity in handling projects. It fosters flexibility and work-around strategies so that its team can adapt to any client and their desired project. It maintains AIA and LEED AP accreditations, and its work has been featured in Dezeen and Sunset Magazine.
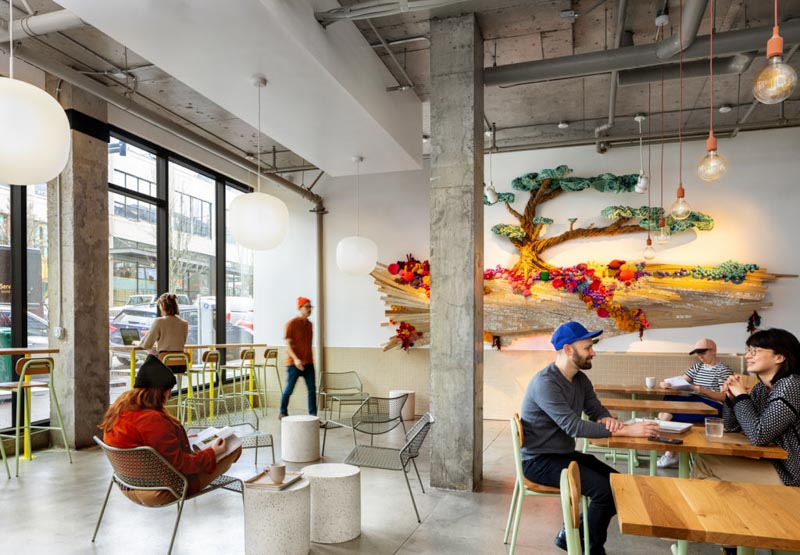
Wunderground Coffee is a restaurant and café that reflects Seattle’s flourishing coffee industry. This flagship establishment features just the right details for an enjoyable coffee shop—airiness, warm atmosphere, and natural elements that provide a cozy setting for customers. The open layout promotes socialization among the customers, and that social atmosphere is further supported by the use of transparent entryways.
SHED Architecture & Design
1401 South Jackson, Seattle WA 98144
SHED Architecture & Design shines in the industry by producing creative yet highly practical designs for each space. Whatever issues clients have, the firm can provide well-rounded and extensive design solutions to solve or mitigate them. It’s also worth noting that the firm employs original and sustainable practices to leave lasting impacts on not just the users but the environment. With so many accomplished projects, it’s no surprise that SHED Architecture & Design has some spaces that have been accredited with Passive House status. It has also been featured by The Architect’s Newspaper and Dezeen.
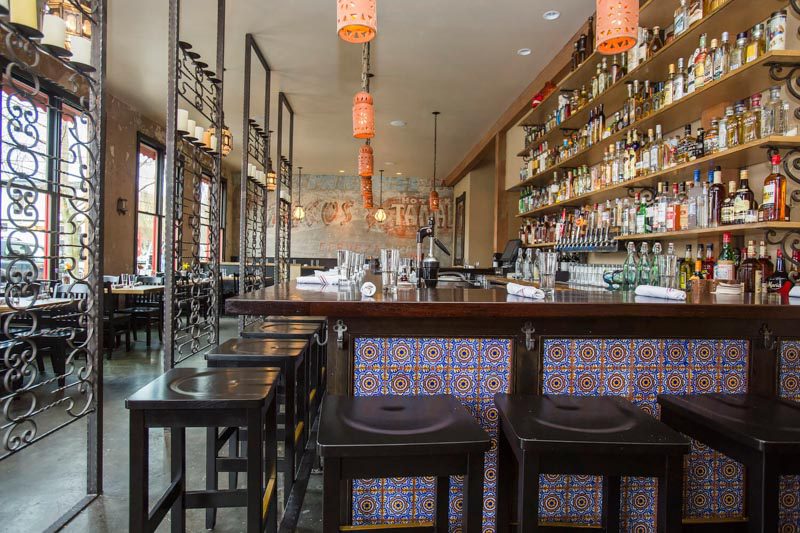
Featured is Hecho, a Mexican-themed restaurant that shows how a space can look beautiful even without prominent modern touches. Ceramic materials and intricate patterns on the tiles, woodcraft, and metalwork create a distinct Mexican atmosphere. Other details, such as the art on the surfaces and candlelit lights, add even more effect to the space’s style.
Board & Vellum
115 15th Avenue East, Suite #100, Seattle, WA 98112
Jeff Pelletier founded Board & Vellum in 2011 to collaborate with clients and assist them with a project them is ultimately theirs. Board & Vellum’s principle lies in helping clients realize the potential of their imagination and desire for whatever space they need. The firm then develops and designs that space. Throughout each step of the design process, the firm’s team centers itself on honesty and transparency. It updates the clients regularly to make sure that all parties agree before going in a certain direction.
The man behind the firm’s success is Jeff Pelletier, AIA, CPHC. Jeff has an amazing reputation in the industry. He has been recognized by numerous associations for his performance and has earned accolades such as the “40 Under 40” award and a title as one of the Top 200 Influencers in the Construction Industry. His charm and competency are some of his best foundations in managing Board & Vellum.
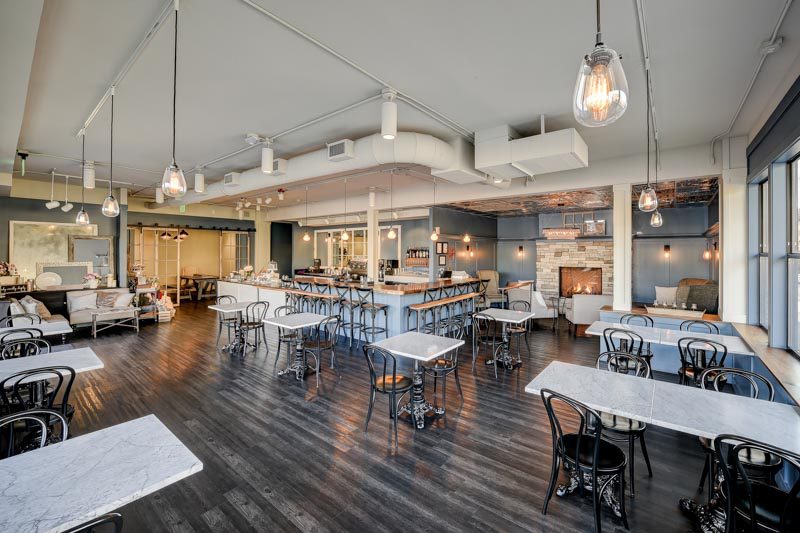
Provided is The Cottage: Coffee, Bistro & Bar, an innovative three-in-one establishment. The firm specifically designed this space to be flexible to customers’ needs—it can serve as a restaurant in the evening for those planning on eating, a coffee shop in the mornings for early birds, or a late-night bar for festivities. The design is country cottage rustic. The firm also added some modern elements to provide some balance against the traditional style.
SkB Architects
2333 3rd Avenue, Seattle, WA 98121
SkB Architects is driven by its principle of providing transformative spaces that enhance the lives of its users. It aims to develop practical, meaningful, and comprehensive projects that each client can be satisfied with. Its knowledge base and wide scope of services are informed by the diverse projects it has executed throughout the world. The firm’s staff thinks outside the box with each project but maintains attentiveness to even the tiniest details.
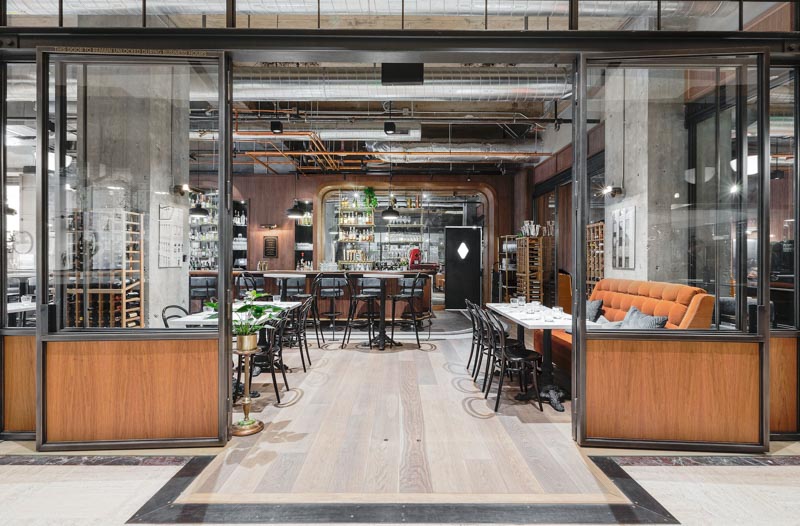
Bar Taglio is one fine example out of the many in the firm’s portfolio. At first glance, the rich atmosphere paired with the classic and sophisticated design provides an atmosphere of luxury for the customers. The Roman theme highlights fine dining and exquisite experiences for the bar’s services or the pizzeria. Dominant wood elements, like oak and walnut, mosaic tiles, and blackened steel provide great contrast for depth in design.
Jackson | Main Architecture
311 1st Avenue South, Seattle, WA 98104
Jackson | Main Architecture consistently produces excellent outputs by continuously pushing its limits as an architect. It believes that by avoiding design constraints, it can continue to develop its skills and expand its expertise in various markets and styles. Its direct approach revolves around responsiveness as it understands the importance of each client’s schedule. The firm also believes in immediate action in project developments. The firm has multiple certifications from AIA, LEED AP, and the Modular Building Institute.
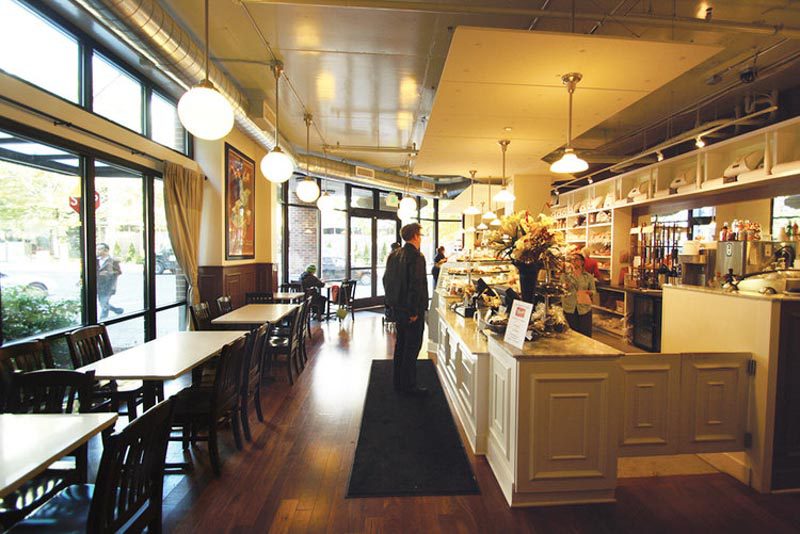
Bakery Nouveau is an award-winning project. The firm provided two tenant improvement services to transform the pre-existing structure into a charming bakery. It added new and upgraded façades for a new exterior look and redesigned the interior details for a fresh appeal. The bakery’s brand and the new design share a common characteristic— high-quality.
b9 architects
610 2nd Avenue, Seattle, WA 98104
b9 architects has a distinctive signature in its design process. Its accomplished projects all fit with the themes and context of their locations, and complement nearby structures, from significant historical buildings to small-scale, bijou spaces. The firm provides service that exceeds the standard in architectural practices ensuring that every project is beautiful and efficient. The firm is also an avid supporter of sustainable practices and ecologically driven organizations, employing green techniques in their projects, and donating to environmental charities. It is a member of AIA Seattle.
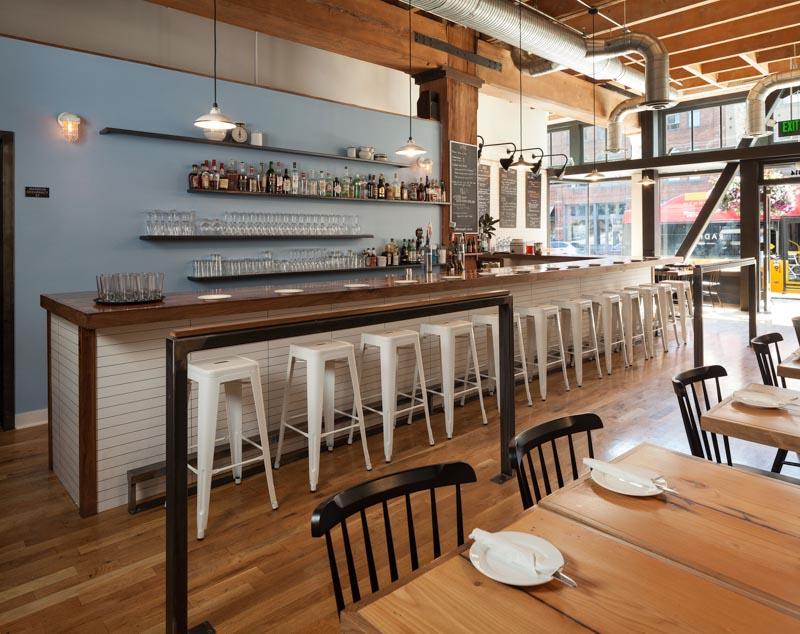
The interior for Pioneer Square D&E, (designed for the former tenant, Radici) is a prime example of a perfectly tailored restaurant. This Italian-influenced establishment features all the correct details, from the brown-and-white contrasts and muted blue hues, to the materials and the decor. The restaurant features elements that fit the firm’s design excellence, showing that older spaces can be revitalized with the right approach. Working within the historical building, the firm transformed the interior into a space that combined traditional elements with a contemporary theme.

